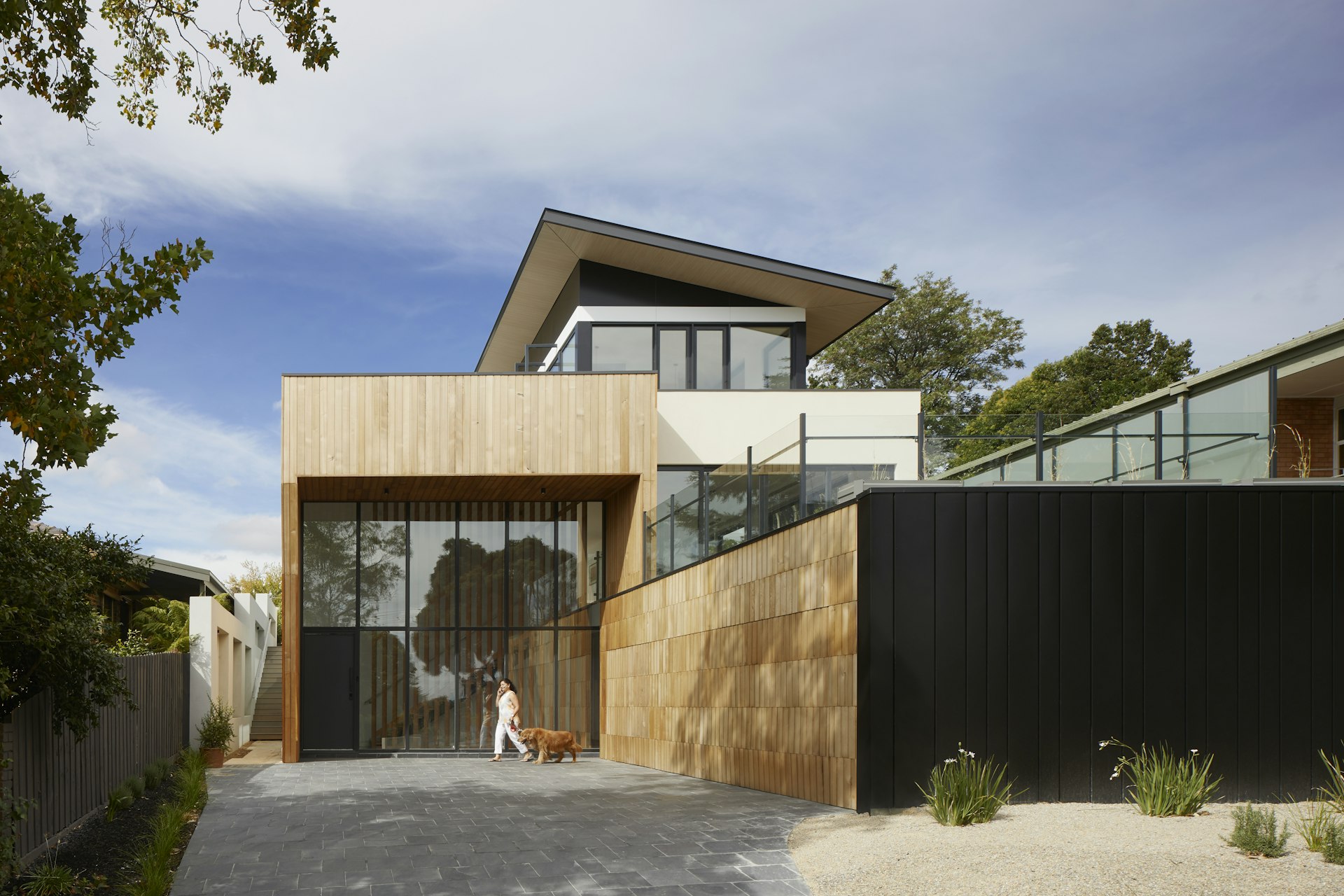


























































1159 55th St.
Oakland, Ca | $1,495,000



























































Oakland, Ca | $1,495,000
ABOUT
1159 55th Street, an urban Boheme chic retreat on the Emeryville-Oakland border, is the result of three generations of pride of ownership that have transformed a 1915 Craftsman bungalow into this sophisticated two-story 2500+ SF family home with so many sought-after attributes – open-space design, the latest Smart Home features, and a style that layers elegant finishes over a base of farmhouse-distressed charm.
1159 55th’s transformation began in the early 2000s when then-owners raised the house to install a new foundation and add an all-new main floor. Improvements continued after 2014 when the next owner fully renovated the interior, creating today’s open-space great room design, all new island kitchen and signature three-room primary suite plus elegant master bath, among other updates. Current owners added creature comfort and smart-home features, completing its current-day appeal.
Since 2019:
Full interior and exterior paint
Front sidewalk replaced
Fujitsu split system A/C-heating units – Primary Suite, rear upstairs bedroom
Custom Window Treatments throughout: wood blinds, plantation shutters, remote-controlled motorized shades
Upgraded interior doorknobs upstairs – classic mortise sets (Rejuvenation) echoing the original Craftsman style
Upgraded pendant lights (Rejuvenation) and cabinet/door hardware in kitchen
Ceiling fans – Family Room and rear upstairs bedroom – remote controlled
Retractable screen door – rear kitchen/hallway door to deck
"Smart Home" Features (since 2019):
Sonic Fiber Internet/WiFi - > 1 Gig
Rachio App-controlled Irrigation/Sprinkler System
Nest doorbell and security system
Nest Smoke/CO detectors
Tesla EV charger in driveway
Major Interior Renovation (approximately 2015):
Open concept great room living
Designer pendant lighting and recessed lighting
Dual paned windows
Wood floors
Updated kitchen with stainless steel appliances, custom island, and pantry
On-Demand Hot Water System
Buderus Panel Hydronic Radiators throughout the house
Family room or guest room on main level with french doors leading to backyard
Main level office
Master bath with wet room and Toshiba electric toilet
Storage space under stairs
Balcony at the top of stairs overlooking backyard
Master bedroom retreat with sitting room and walk-in closet
Decorative fireplace(ready for gas line) with built in cabinets
Custom barn door for utility wing - with pantry, 1/2 bath and laundry closet
Front garden with mature plantings
Auto sprinkler system in most of garden
Automatic gas shut off valve
Certified sewer lateral
Nestled next door to a community garden, on a level lot with white picket fence out front and fully fenced backyard dotted with apple, pear, lemon and persimmon trees, the house epitomizes the character of its unique niche of a neighborhood, where transformation of century-old homes continues alongside a growing list of walking-distance attractions and amenities.
NOBE

40 ft | 1 minute walk

0.2 mi | 4 minute walk

0.9 mi | 20 minute walk

0.6 mi | 14 minute walk

0.8 mi | 17 minute walk

0.4 mi | 9 minute walk

0.8 mi | 18 minute walk

0.8 mi | 18 minute walk
Within Walking Distance:

Explore
Year Built
Total Bedrooms
Total Bathrooms
Living Space
Lot Size